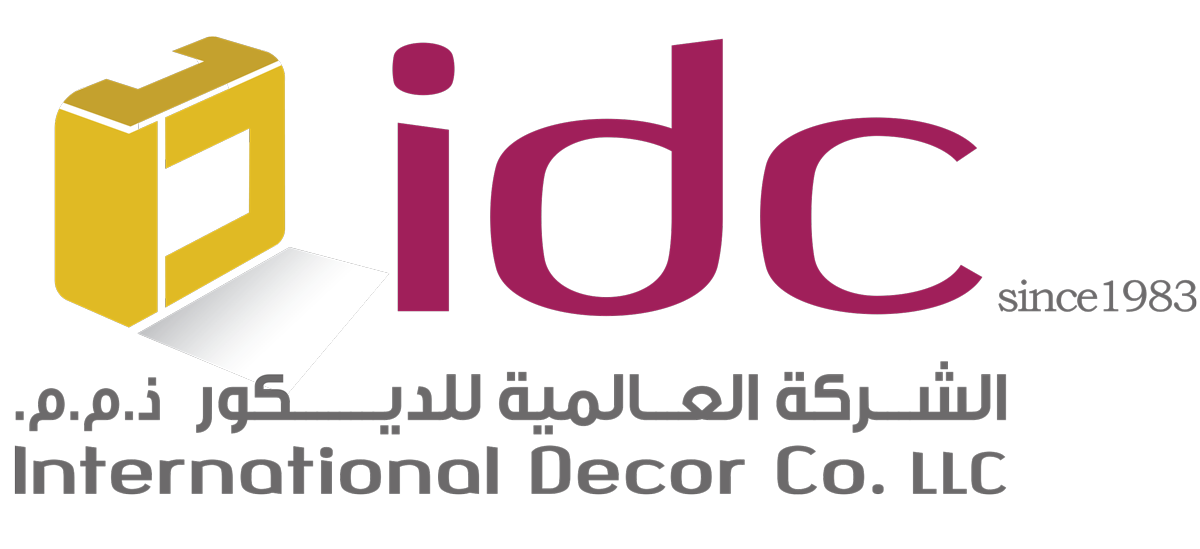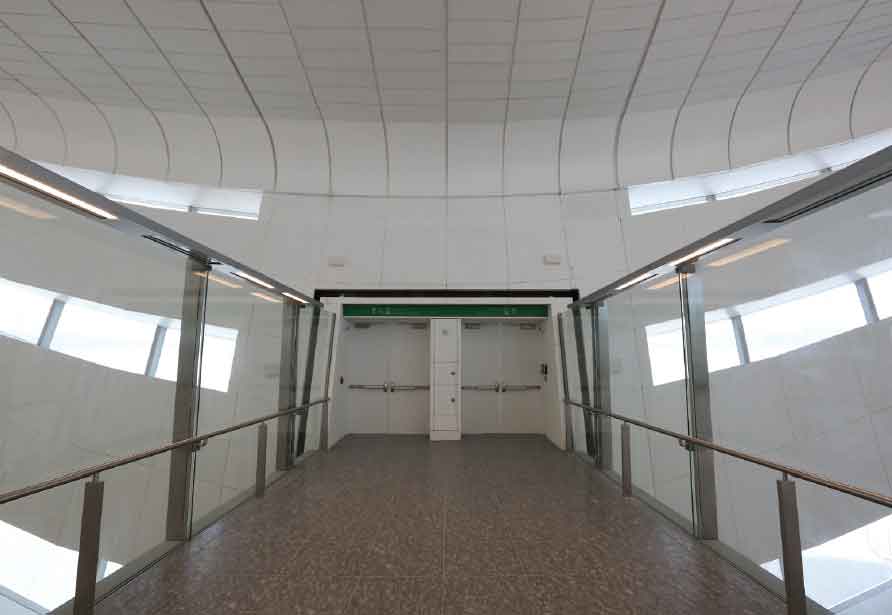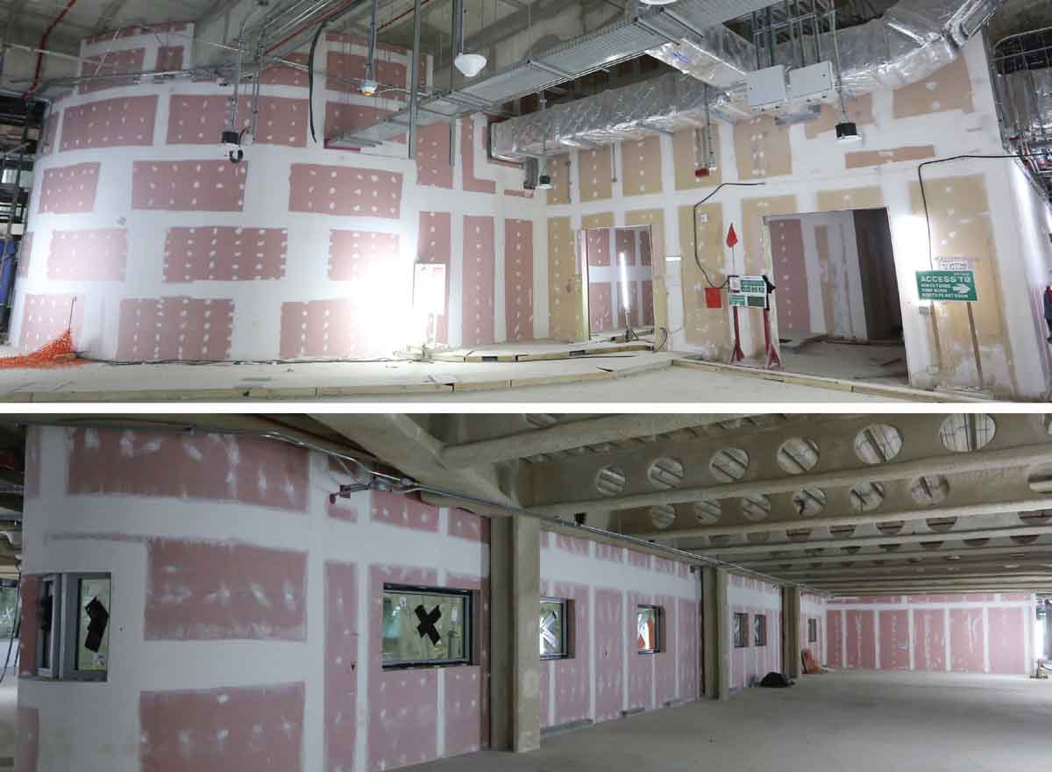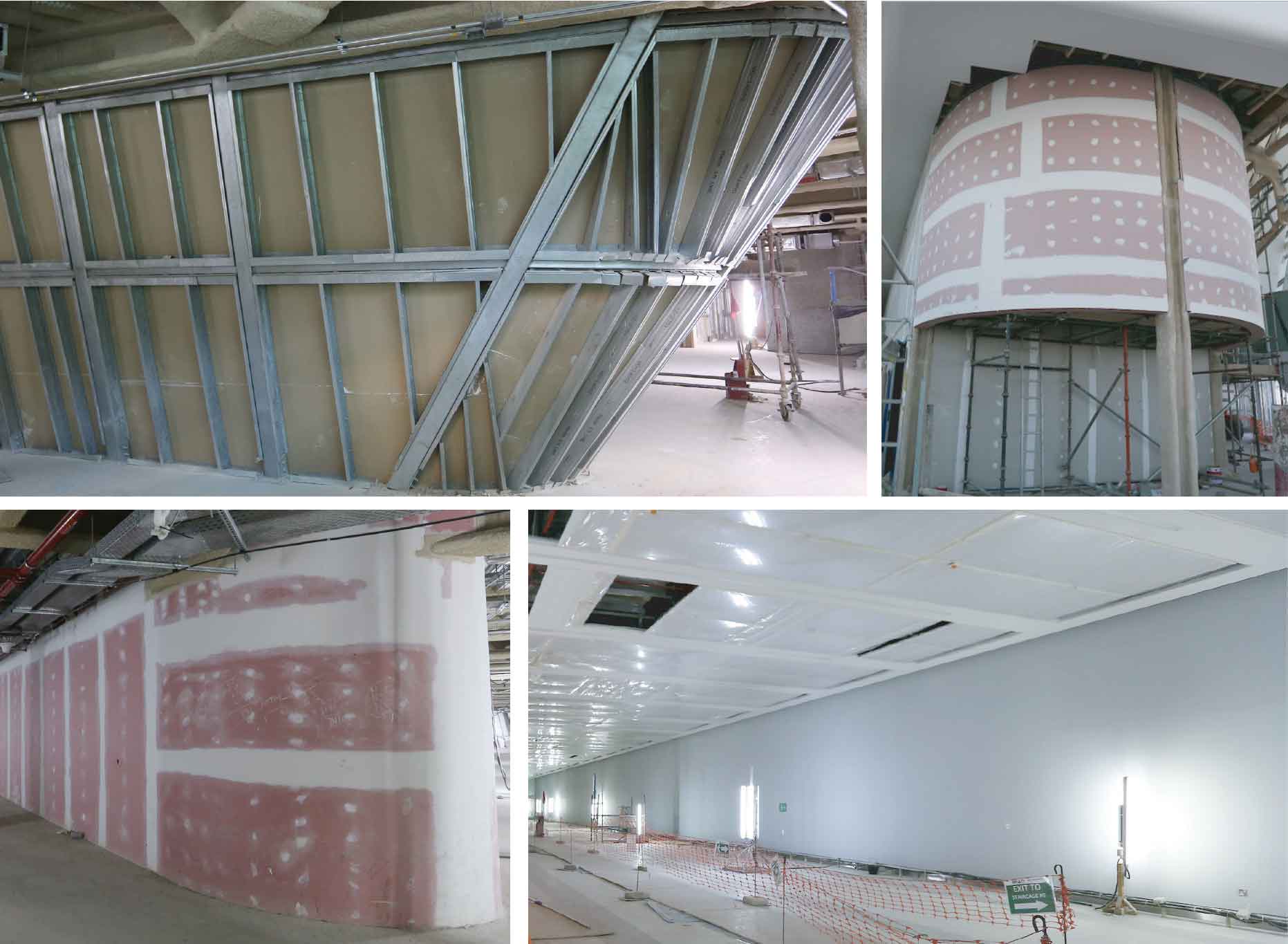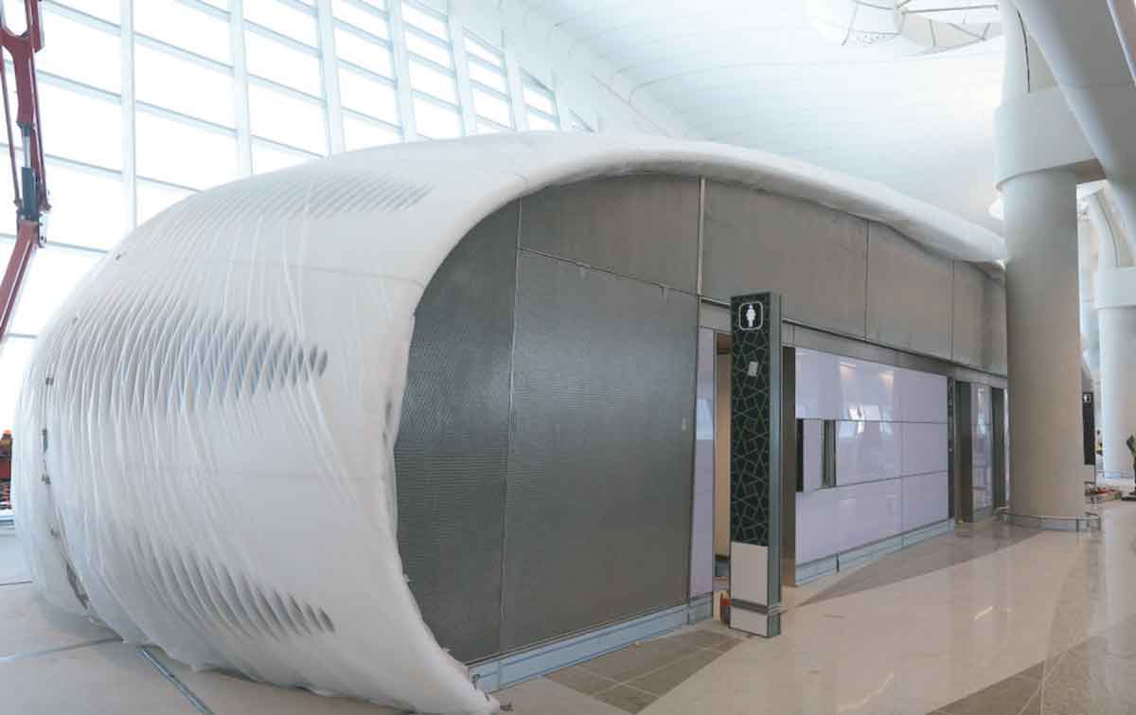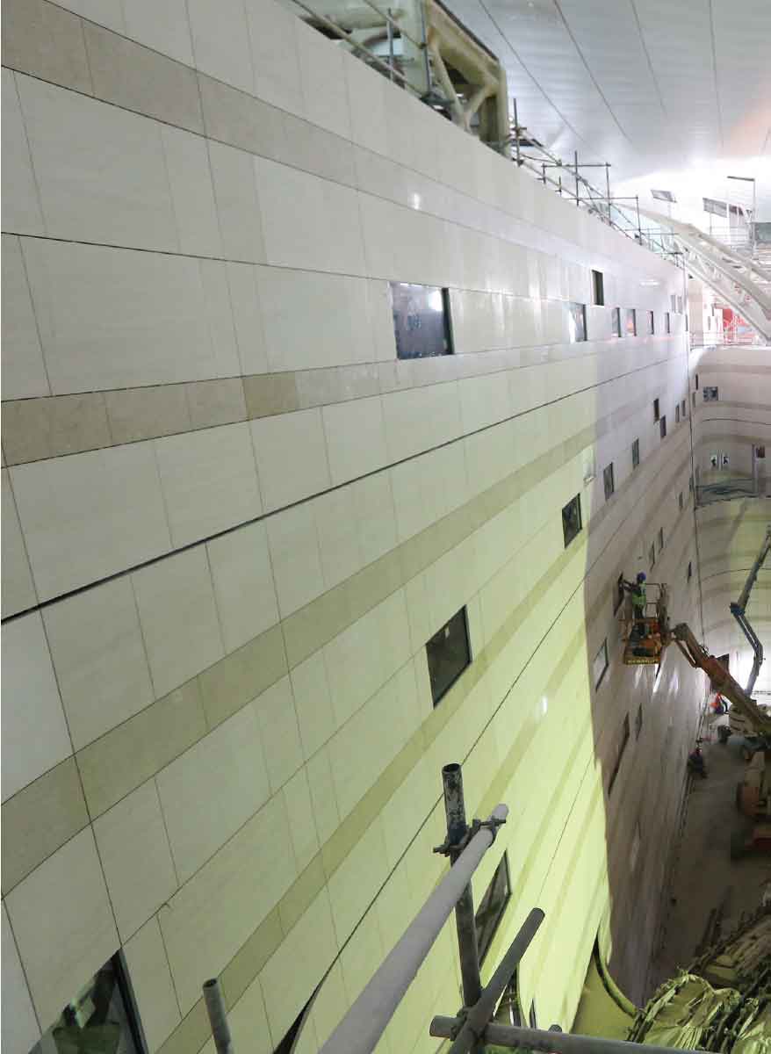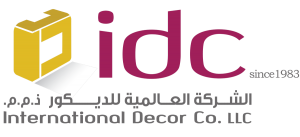MIDFIELD TERMINAL BUILDING (ABU DHABI INTERNATIONAL AIRPORT)
MTB is an ongoing project, which is expected to go live in the 2nd quarter of 2019. It is being constructed by a joint venture between Consolidated Contractors Company (CCC), TAVand Arabtec (TCA-joint venture). Abu Dhabi Airports is overseeing the construction as part of a wider Capacity Enhancement Programme (CEP) at Abu Dhabi International.
MTB will offer 65 aircraft gates and space for 30 million passengers annually. Check-in is capable of handling around 8,500 passengers per hour by providing 165 conventional counters and 48 self-service kiosks. The terminal will also accommodate 8 airline lounges, 136 screening lanes for passengers, 8 A380 Airbus facilities, and a baggage system that is designed to process over 19,000 bags per hour with over 22 kilometers of conveying lines and 10 reclaim carousels. It is currently one of the largest ongoing projects in the world.
MTB is a pearl 3 Estidama rating which is a programme developed by Abu Dhabi Urban Planning Council that encourages sustainable design, construction and life cycle operation for communities, buildings and villas.
IDC was awarded the plasterboard partition package, which contributes to a total area of 245,000 sqm (approx. 1,000,000 sqm of plasterboard). IDC joined the site late 2013 with a team consisting of more than 300 highly skilled workforce and technical expertise. The scope of work on the project extended to the supply and installation of Fire-retardant treated plywood in substation and mechanical control rooms and the design & installation of Pavilion Gypsum Lids through out the MTB.
Cementatious Boards Wall Cladding with render finish for the Apron Fac;ade and the Internal Long Crossing Tunnel; along with the supply & installation of Laminated Mirrors in all public and stakeholder washrooms. Part of the drywall partitions packages included 28,000 sqm of elevator shaftwall that IDC completed throughout MTB.
IDC continued its expertise in providing solutions for Inclined Fire & Acoustic Walls, which comprised of detailed design by using secondary steel works in all the airport’s 49 Gate Houses. Furthermore, to design & install the Gypsum Louvers as an aesthetic element for all the Gate Houses.
PROJECT TYPE & SCOPE
AIRPORT
DRYWALL PARTITIONS 245,0 00 M2
APRON FACADE WALL CLADDING 23,400 M2
LAMINATED MIRRORS 3,000 M2
LONG CROSSING TUNNEL CLADDING 10,000 M2
FIRE-RETARDANT TREATED PLYWOOD 15,000M2
Year
2013
Client
ABU DHABI AIRPORTS COMPANY
Consultant
AECOM
Main Contractor
TAV-CCC-ARABTECH (TCA-JOINT VENTURE)
Location
ABU DHABI, UAE
