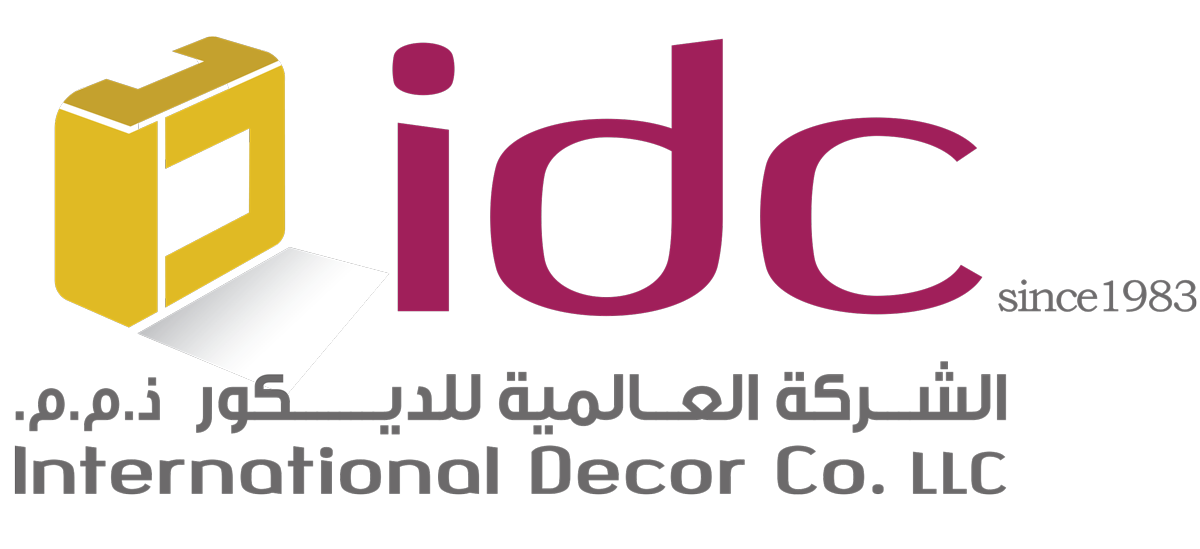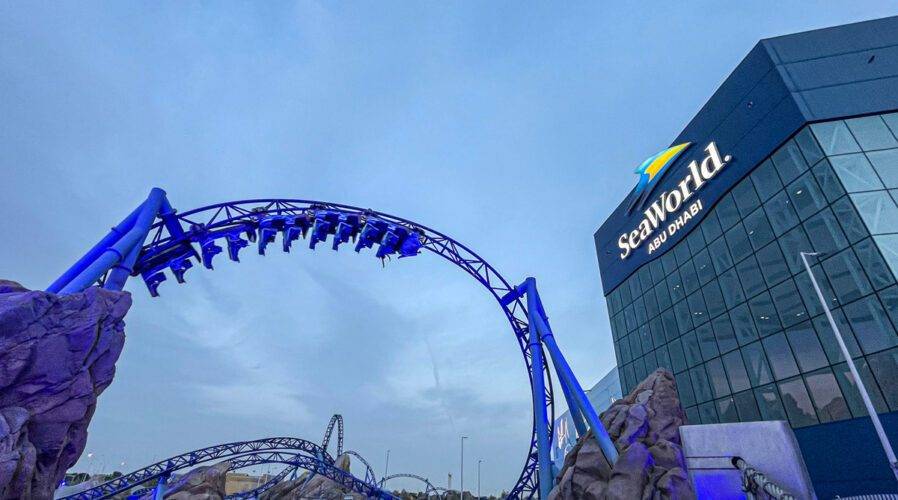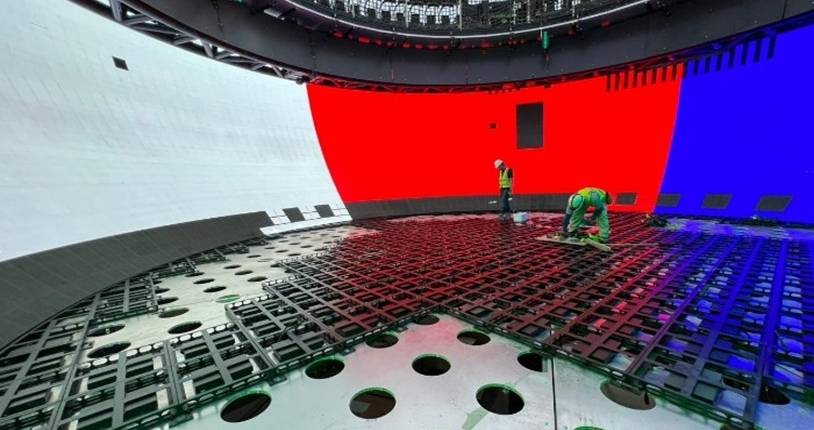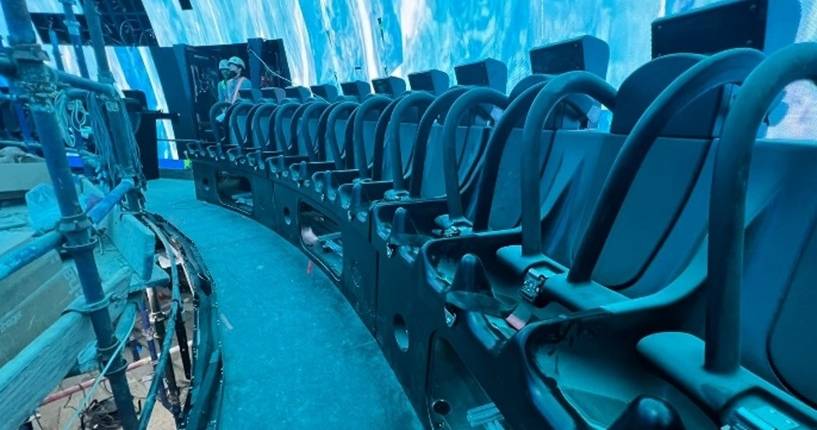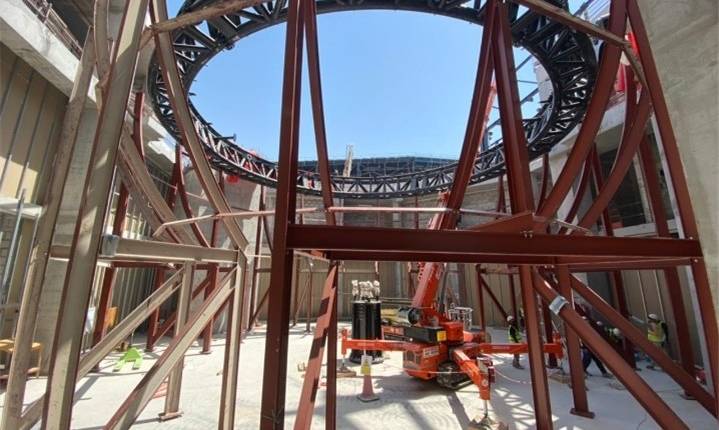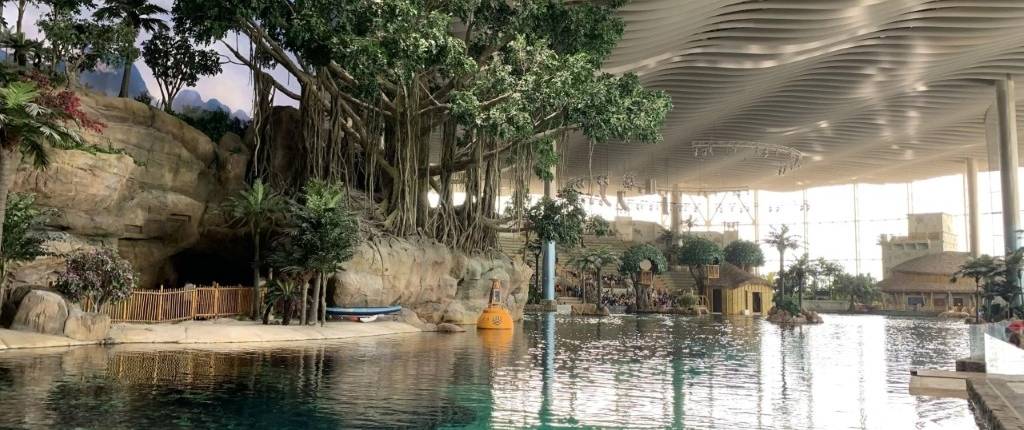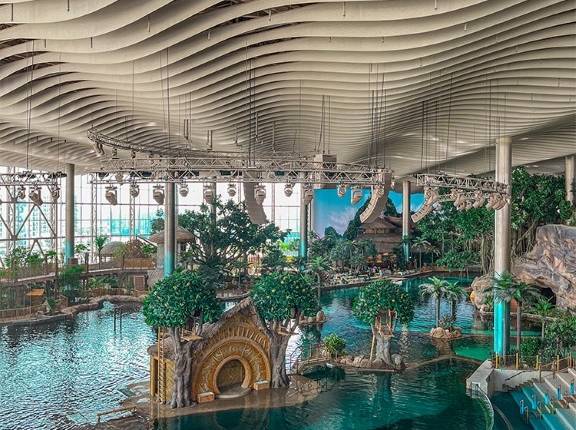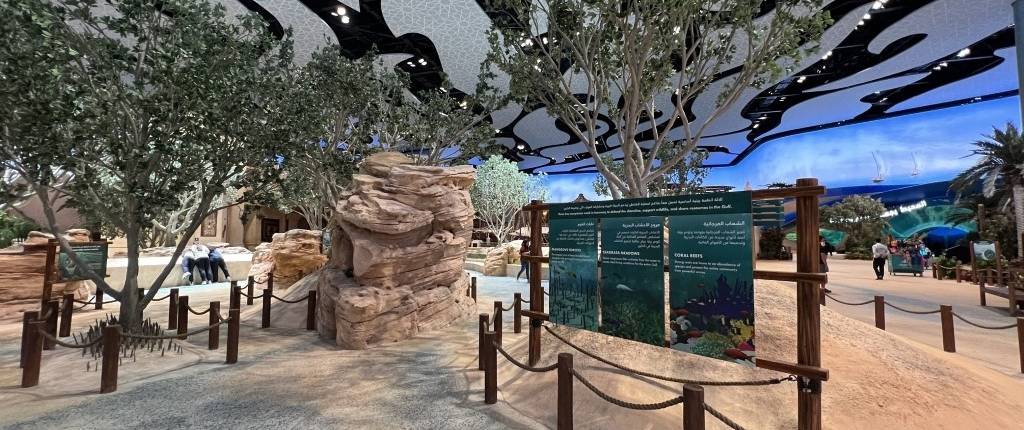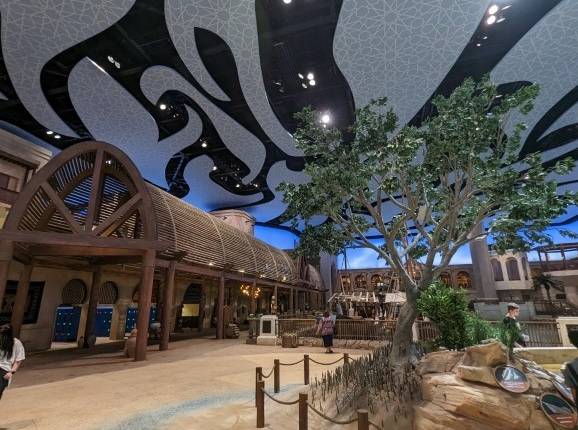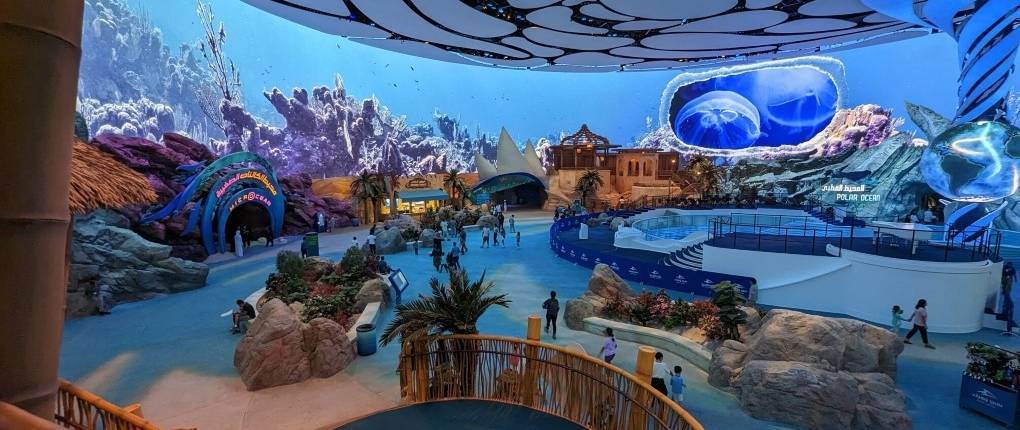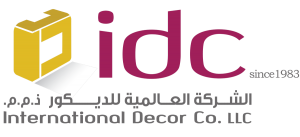SEAWORLD, YAS ISLAND, ABU DHABI
SeaWorld Abu Dhabi (SWAD) is a world-class theme park development, UAE’s first marine life theme park that will be located on Yas Island on the East coast of Abu Dhabi, United Arab Emirates.
The theme park is divided into six major areas; Abu Dhabi Ocean, Polar Ocean, Tropical Ocean, Endless Ocean, Sea of Delight, and Blue World. It has over 100 animal experiences and presentations, including up-close animal encounters and expeditions, you will learn about the incredible One Ocean that connects all of us. Home to over 35 interactive experiences and rides, live characters and performances, 17 dining options, 13 retail outlets, and roaming entertainment across all realms.
SeaWorld Abu Dhabi project consists of a Main Park building, car park and external auxiliary facilities & utilities to support the main park’s operations. The main park building is a multi-level structure in which the first two service levels are mainly for the R4 Centre (Rescue, Research, Rehabilitate and Release), holding areas/tanks, service rooms and corridors and other Back of House (BOH) sections. Level 3 is the main guest experience area and the entry level to the park. The remaining levels (Attraction levels 4 -5) will host the theming and attractions (Show/Rides) zones.
The ceilings and partitions package scope of work includes the engineering, fabrication, supply and installation of specialty ceilings, partitions and linings, operable partitions, wall coverings, acoustic wall linings, gypsum attic slab, insulations, skim coat, expansion joints and acoustical plasters that complies with the visual intent, and the specified designed performance requirements.
The scope of the ceilings and partitions package covers all areas of the main building and external buildings
The painting works package includes, the supply and application of painting works on horizontal surfaces, vertical surfaces, general surfaces, walls, columns, ceilings, beams, etc.
PROJECT TYPE & SCOPE
Theme Park
• False Ceilings, Specialty Ceilings and Partitions
• Painting Works
Year
2020 – 2023
Client
MIRAL ASSET MANAGEMENT LLC
Consultant
AECOM
Main Contractor
ALEC ENGINEERING AND CONTRACTING LLC
Location
YAS ISLAND, ABU DHABI
