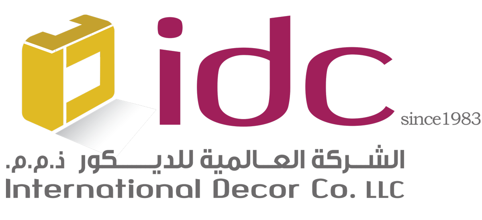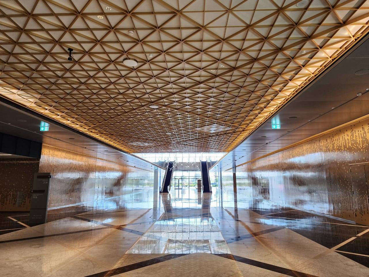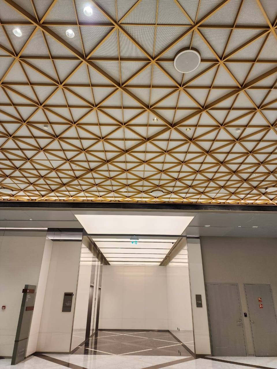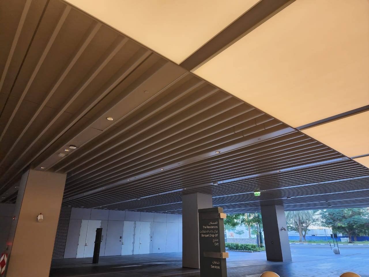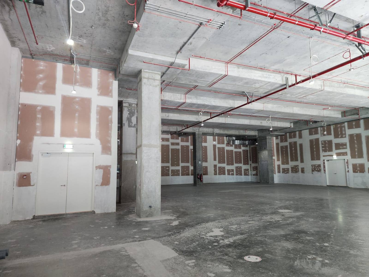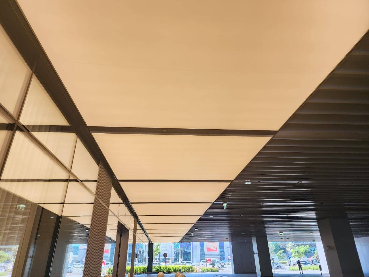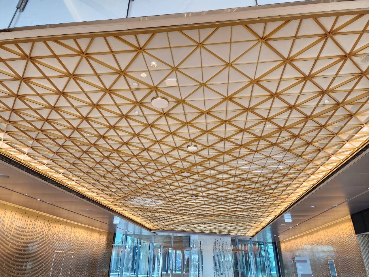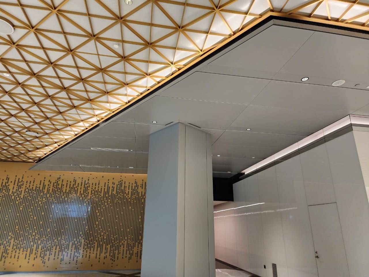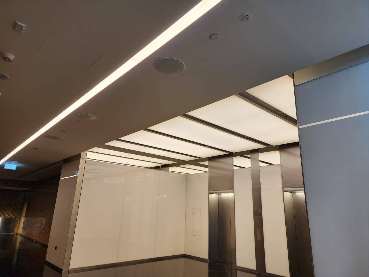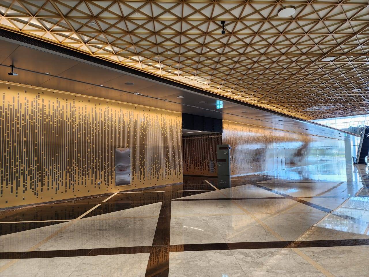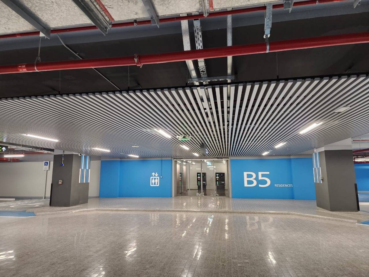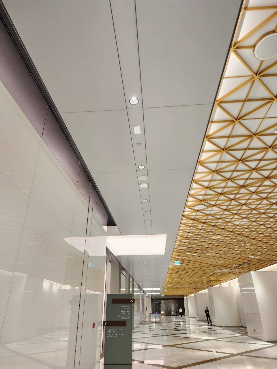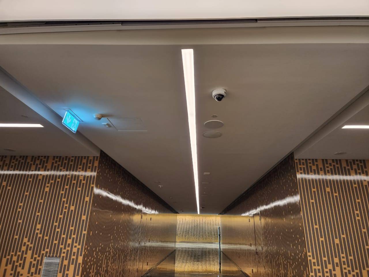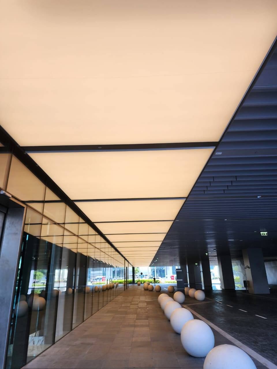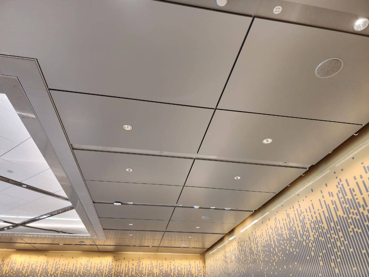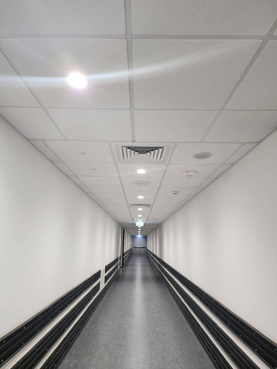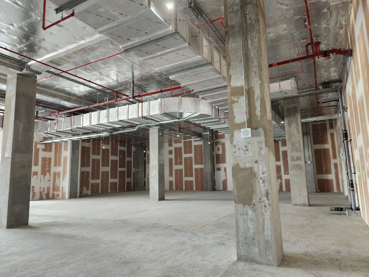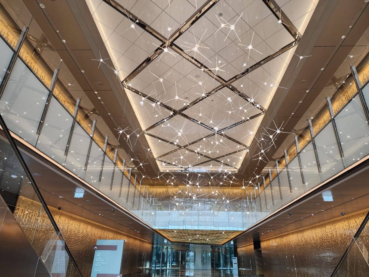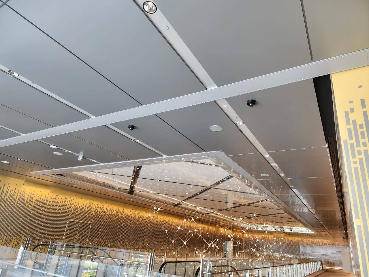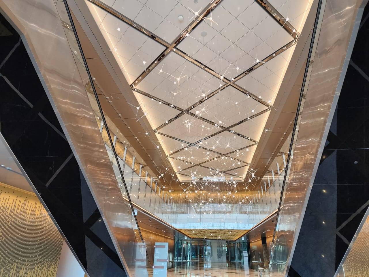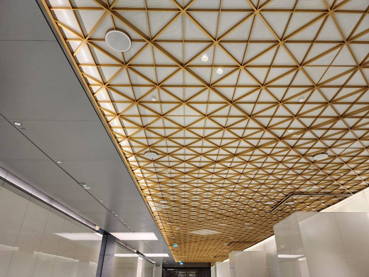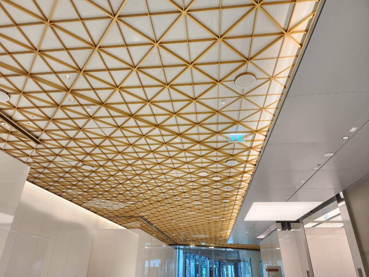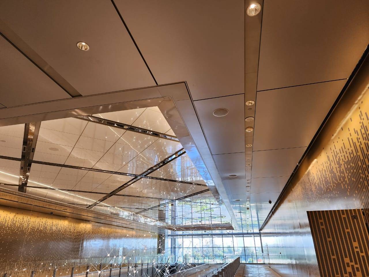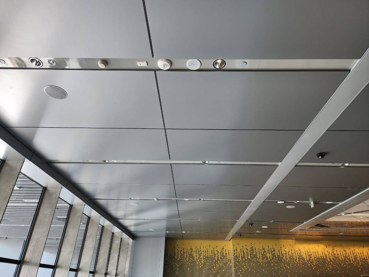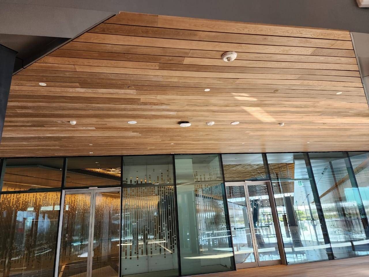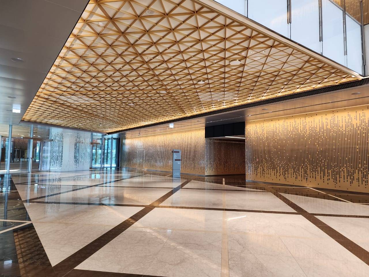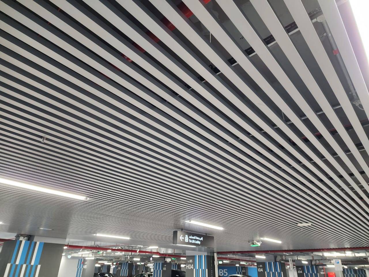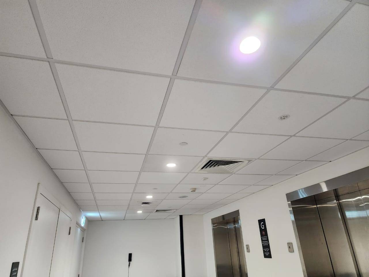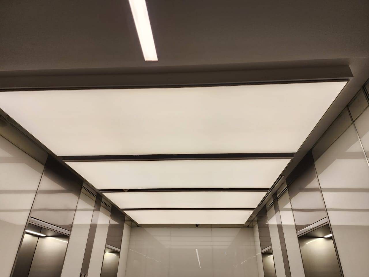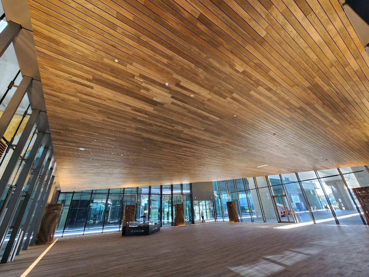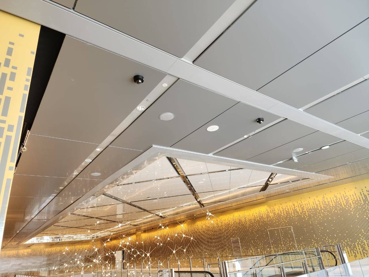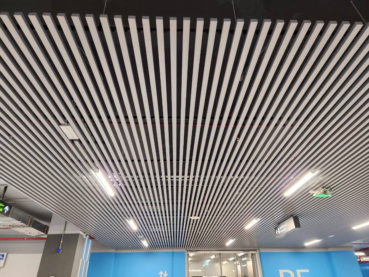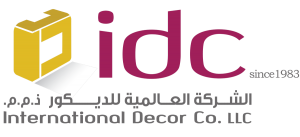ONE ZA’ABEEL, DUBAI
One Za’abeel represents the ultimate address for the modern urban citizen, located at the heart of one of the most dynamic cities in the world. The site is located in central Dubai adjacent to the Dubai World Trade Center Exhibition Halls and Za’abeel Park off the Trade Center roundabout.
One Za’abeel has been designed to incorporate the world’s best living, working and leisure experiences in the heart of Dubai, to create something simply spectacular and everlasting.
The project consists of two towers, Residential and Commercial, in addition to a Link Bridge across the flyover road.
One Za’abeel offers Siro – the ultimate Fitness & Recovery Hotel, Offices connected for Commerce, Unique Retails and F&B, The Home Address Residences, One & Only Resort and Private Homes, The Link – the world’s longest cantilevered building offering a panoramic sky experience.
IDC’s scope of work includes the supply and installation of gypsum, metal, acoustic, Fiber mineral tile, stretched fabric & aluminum pan/Louver ceilings. And gypsum / cement board partition & lining work (Gypsum work: regular, fire rated & moisture resistant boards as required) including framing work and suspension system. Also included is the installation of patterned, sloping, curved and suspension systems.
The scope extends to tile backing panels, thermal insulation, glass fiber insulation, bulkheads, light cove, joints, access panels (incl. locking mechanisms and decorative panels where necessary).
PROJECT TYPE & SCOPE
Hotels and Residential
• False Ceilings and Partitions including Acoustic Works
Year
2020 – 2023
Client
ONE ZA’ABEEL LLC / EMAAR
Consultant
Nikken Sekkei Ltd.
Architect of Record: WSP
Main Contractor
ALEC ENGINEERING AND CONTRACTING LLC
Location
ONE ZA’ABEEL
