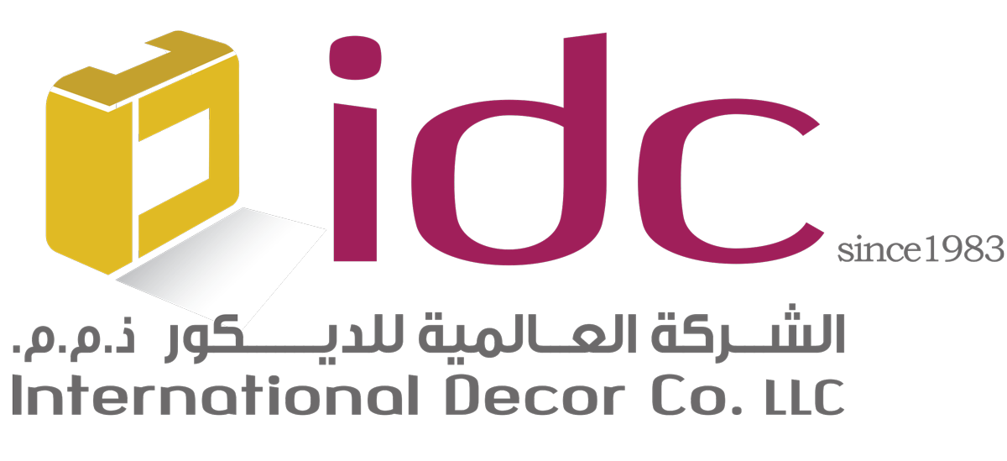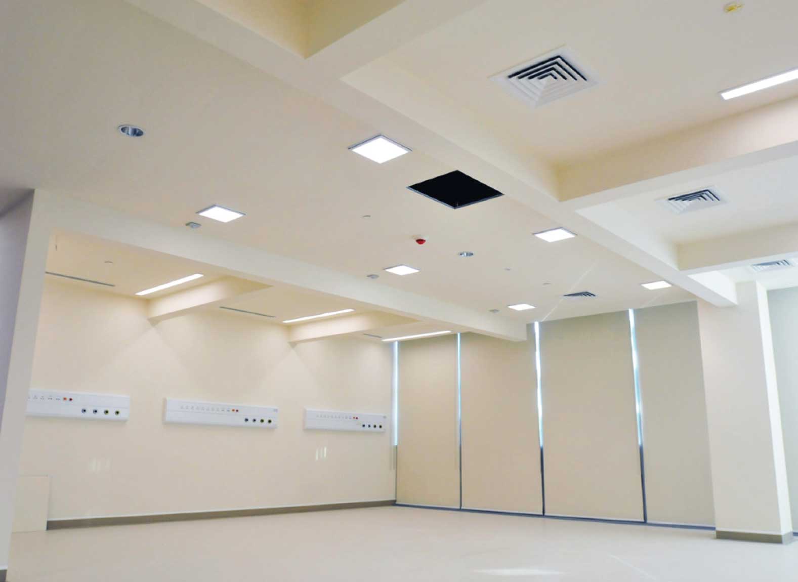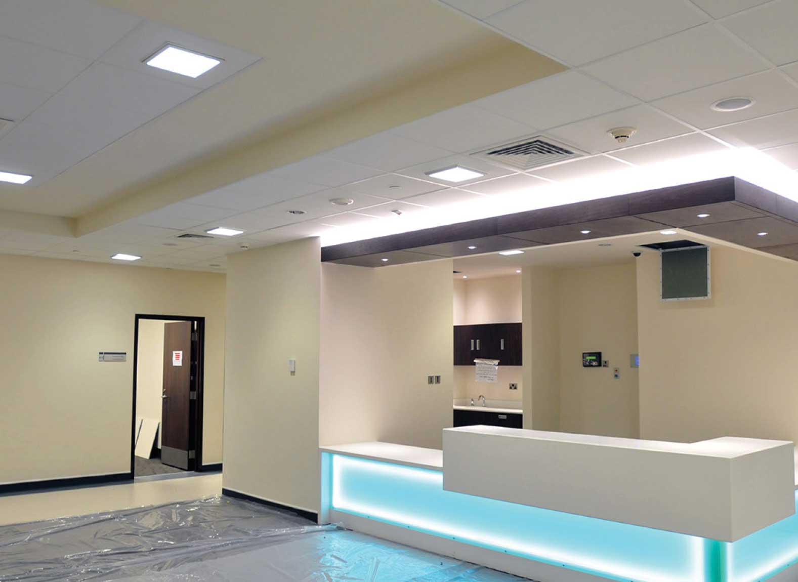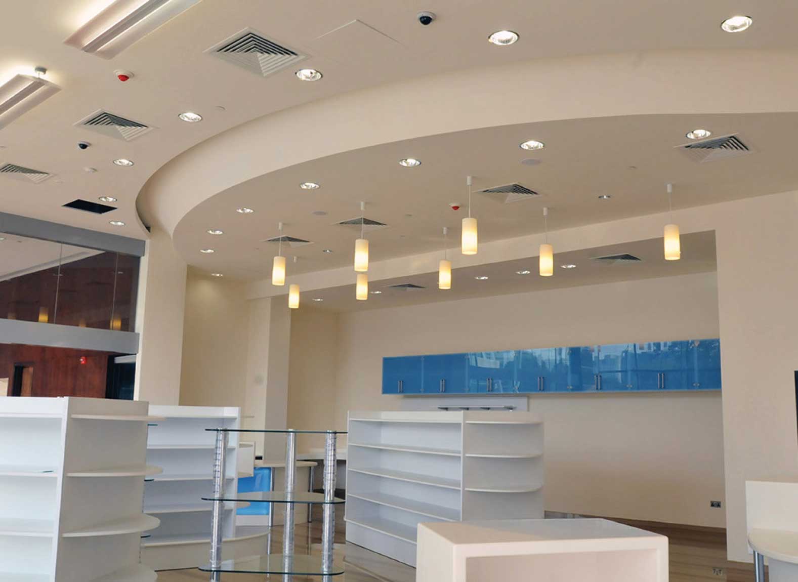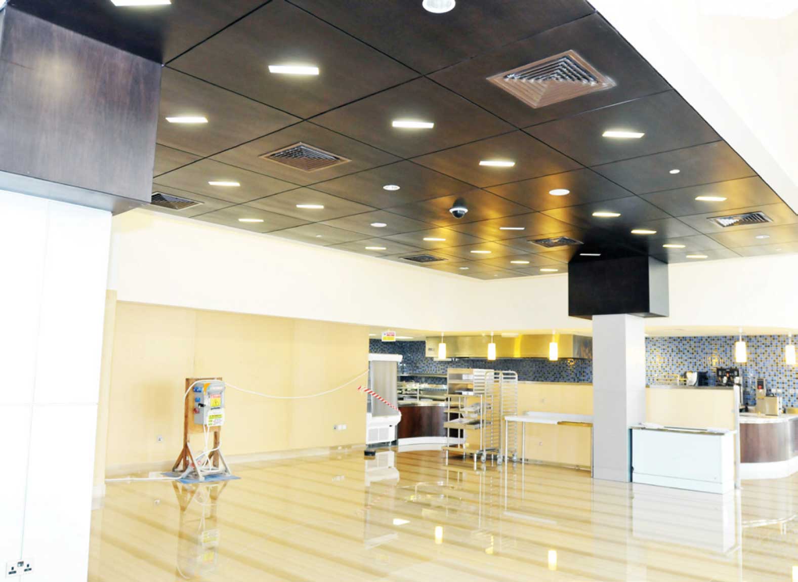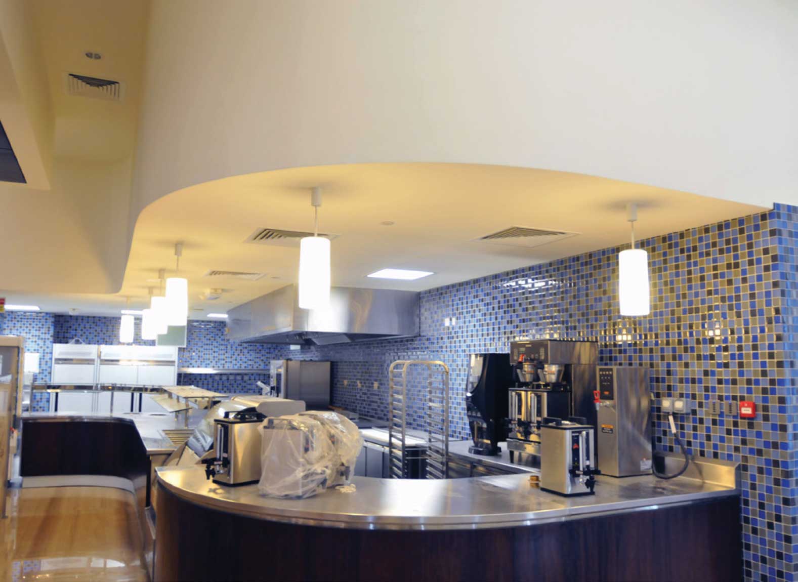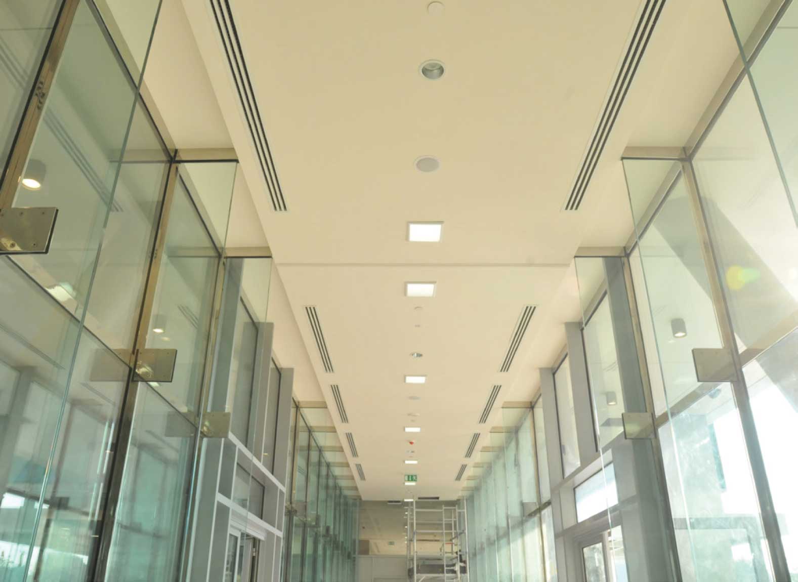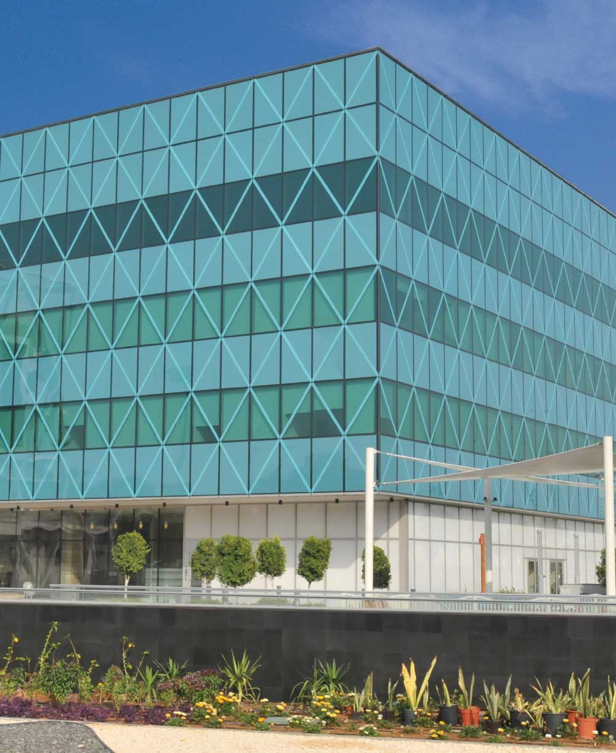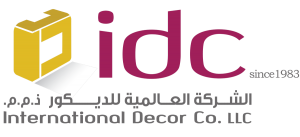Healthpoint Hospital
Healthpoint Hospital, formerly known as Arzanah Medical Complex, is such a remarkable venture in the field of healthcare with an objective to create a robust and fully integrated private healthcare infrastructure in Abu Dhabi. The project comprises of a hospital, clinic, energy center and a medical gas storage building. The complex has five floors and two levels of underground car parking. In addition, the complex is a multi specialty centre, which encompasses a broad range of clinics and diagnostic imaging facilities.
It houses three specialist healthcare facilities: Wooridul Spine Centre, the Abu Dhabi Knee and Sports Medicine Centre and a state-of-the-art Wellness and Diagnostic Centre developed by Mubadala in partnership with Singapore’s AsiaMedic Group.
IDC’s scope of work included Supply & Installation of Drywall Partitions, Dry lining, Lead lining & Suspended Ceiling Works.
IDC did various types of suspended ceiling, naming few such as; Acoustic Plaster Ceiling (Terraco & Pacy-Wheatly), Gypsum Board Ceiling (regular & moisture resistant), Wooden Ceiling, Acoustic Hygiena Ceiling Tile, Metal Ceiling Tiles for Vestibules, Fire Rated Ceiling & External Ceiling (DensGlass Georgia Pacific).
Furthermore, the work extends to Lead Lining (Amray) installation on Drywall Partition & Gypsum Lining. The Installation also included that of Lead Lined doors & windows (Amray) to the rooms that required protection against radiation.
The duration of the project was approximately 14 months. There was a total of 42,936 sqm Drywall Partition works completed whereas the Ceiling Works summed up to 24,687 sqm. The project was categorized as LEED Silver.
PROJECT TYPE & SCOPE
HEALTH CARE
FALSE CEILING & DRYWALL PARTITIONS, LEAD LINING & WOODEN WORKS 84.000 M
Year
2011
Client
MOUBADALA DEVELOPMENT
COMPANY PJSC,
MEDICAL HOLDING COMPANY LLC
Consultant
HOSPITAL DEVELOPMENT
PLANNERS (H.D.P. OVERSEAS) LTD.
Main Contractor
HABTOOR LEIGHTON GROUP
Location
ABU DHABI, UAE
